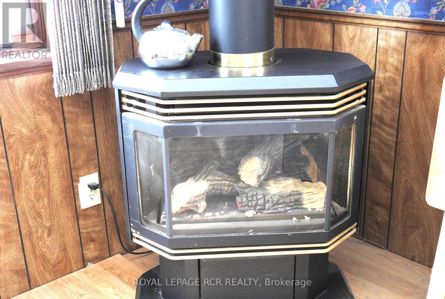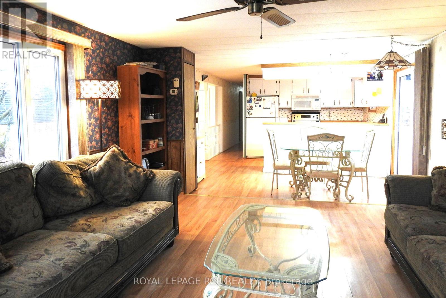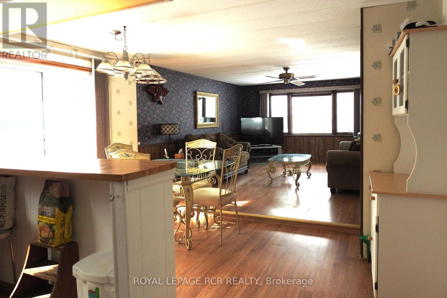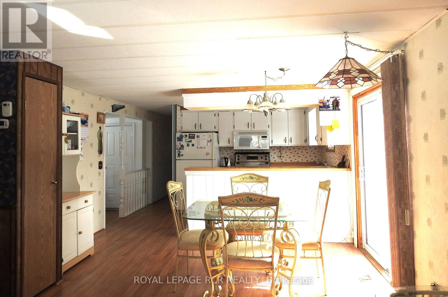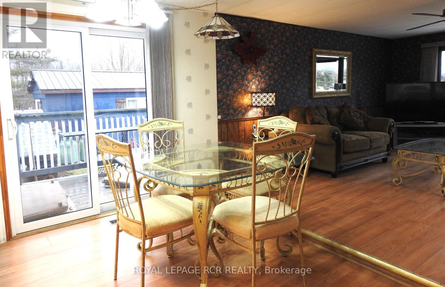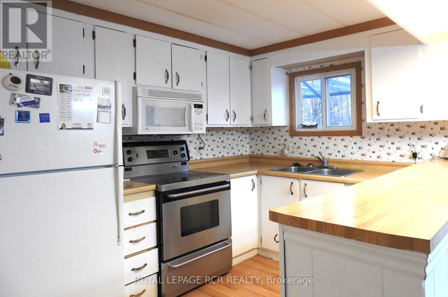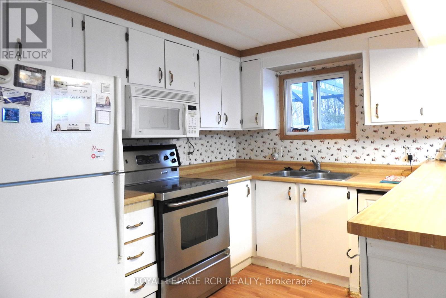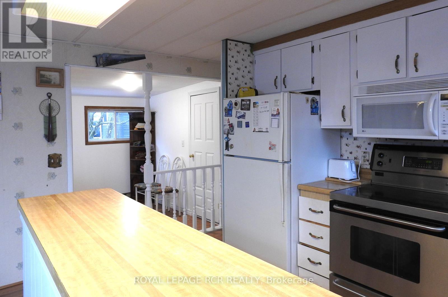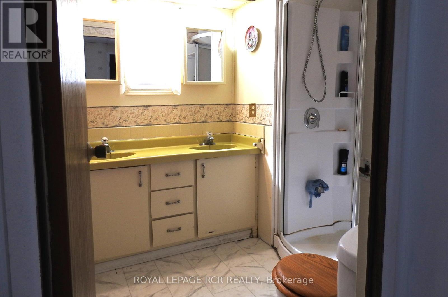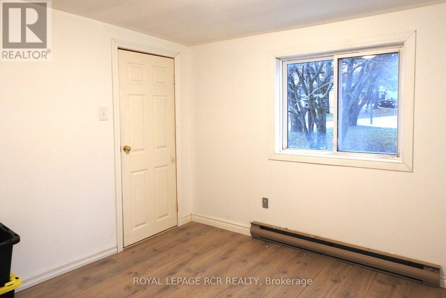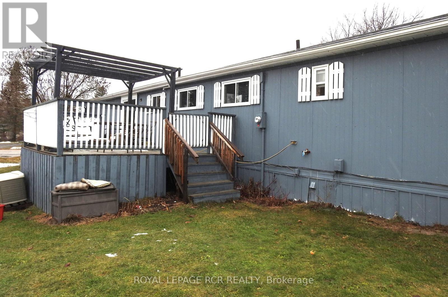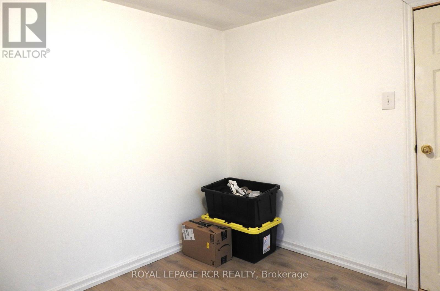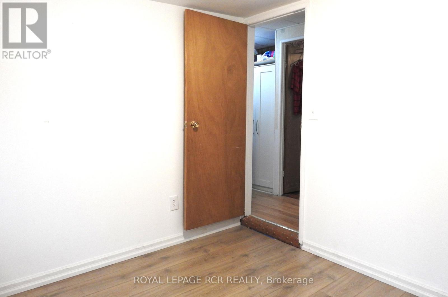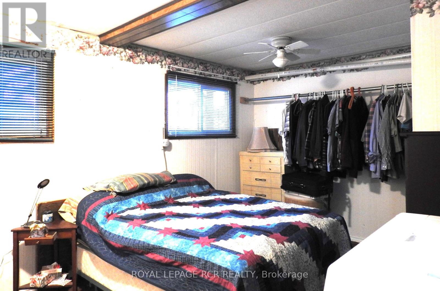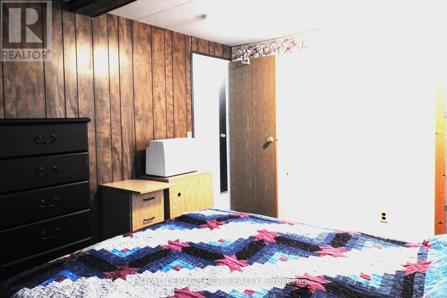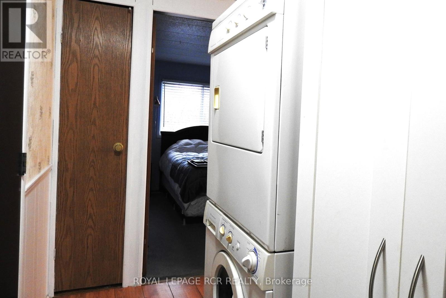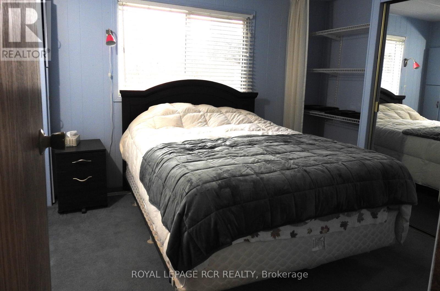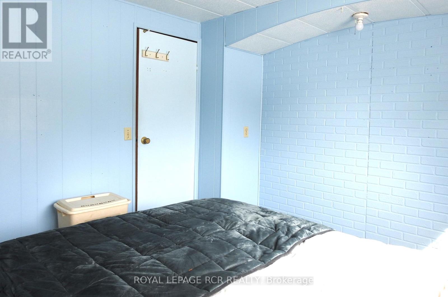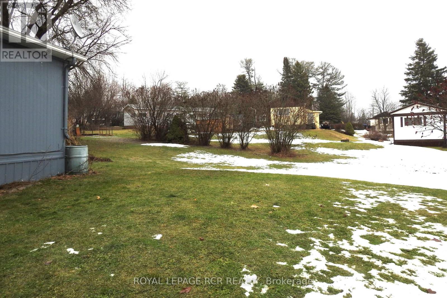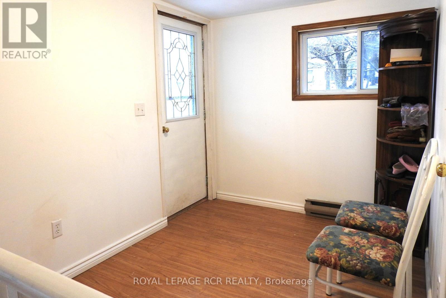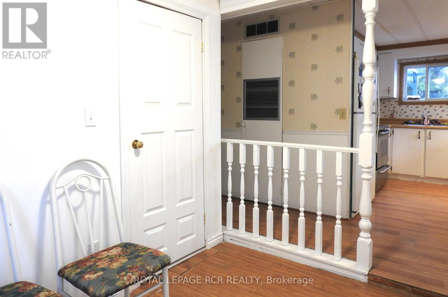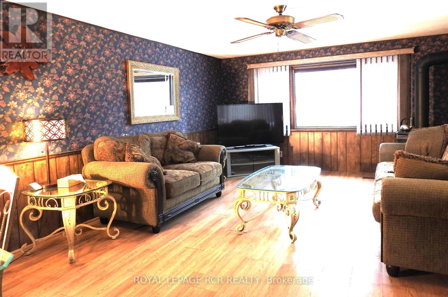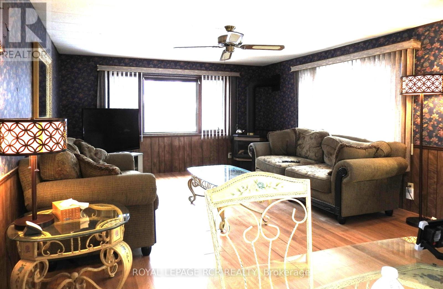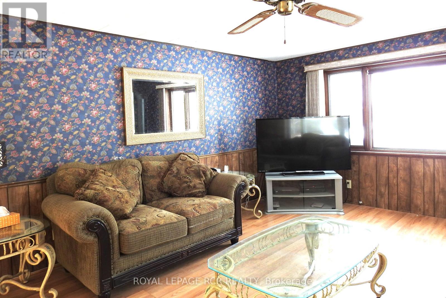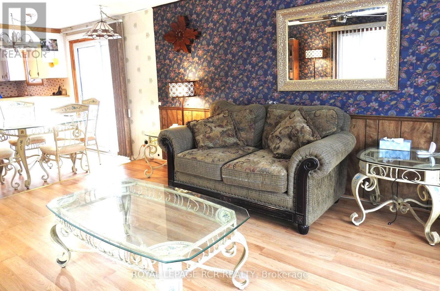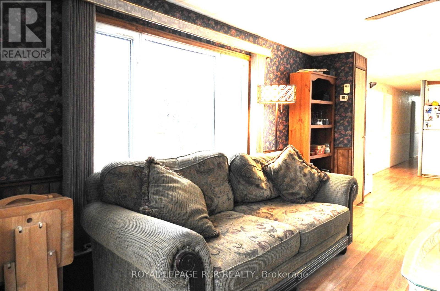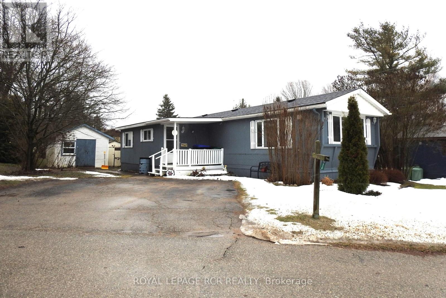
Status: For Sale
Price:
$269,000
Address:
3 Claremont Crescent
City: Oro-Medonte, Ontario
Reference: S8110434
Style: Bungalow
Exterior: Alum Siding
Lot Size: N/A
Bedrooms: 3
Bathrooms: 1
Property Description
Welcome to a Peaceful Country Setting in Fergushill Estates. Close to town with many amenities with Several lakes close by. This 1,084 Sq.Ft. home features 3 bedrooms, 1 - 3 pce washroom with shower, a good size front foyer with closet. The large eat-in kitchen has laminate flooring, plenty of counterspace & cupboards, bonus of a pantry plus a walk-out to a Beautiful Deck. The large spacious Living room is a good size for entertaining with laminate flooring, large front window allowing all the natural sunlight in & enjoy the warmth in the winter from the Gas Fireplace. The outside of the property has Beautiful Manicured Gardens, Parking for 2 and the garden shed is 10 x 12 ft. Newer Roof 2022, Furnace 2014, HWH owned. The New Land Lease Fee to Buyer will be $693.96 (Rent $655.00 Taxes $17.00 Water $21.96) per month. Please include a Park Approval clause; New Buyer to pay a $250.00 application fee at time of Approval at the Buyers expense. **** EXTRAS **** Lot 91, 1977 Diplomat 7014-3CGK Serial #96161. Septic is due to be pumped 2024 at the Parks expense every 5 years.
Type: Residential
Taxes: $0.00 (2023)
Total Rooms: 7
Basement: None
Driveway: Pvt Double
Parking: 2
Garage: None
Central Air: Yes
Heat Source: Gas
Heat Type: Forced Air
Water: Well
Sewers: Septic
Maintenance: N/A
| Floor: | Room: | Dimensions: | Description: |
| Main | Kitchen | 4.70 x 4.00 | Laminate,Eat-In Kitchen,W/O To Sundeck |
| Main | Living | 5.20 x 4.00 | Laminate,Large Window,Gas Fireplace |
| Main | Foyer | 2.90 x 2.20 | Laminate,B/I Closet |
| Main | Prim Bdrm | 3.00 x 4.40 | Broadloom,Above Grade Window,Closet |
| Main | 2nd Br | 3.10 x 2.90 | Laminate,Closet,Above Grade Window |
| Main | 3rd Br | 3.10 x 4.00 | Broadloom,Above Grade Window,Closet |
| Main | Bathroom | 2.40 x 2.20 | Vinyl Floor,Above Grade Window,Separate Shower |
| Main | Bathroom | 1x3-piece |







